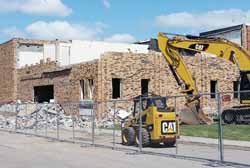
Elcho School Update Continues with Crushing Blows to the Older Structure
A big backhoe dug into the 1960s-era portion of the Elcho school Monday, taking down administrative and classroom areas as part of an $18 million remark of the complex.
Salvage work was completed in the structure—fairly new compared to many schools across the region—during June, leaving just a shell of the building that had housed two classrooms, administrative offices and the gymnasium lobby with the sky visible through empty second story window frames.
That allowed the backhoe and related equipment to make quick work of the second story on Monday.
The gymnasium was not touched and will remain in use as an ancillary facility. Portions of the structure extending to the west that had been home to the bandroom and industrial arts department have been revamped into locker rooms.
The area being demolished will be rebuilt and reconfigured for the district’s major child care program, with a circular driveway allowing easy drop-off and pick-up of the youngest students. That program melding traditional four and five-year-old kindergartens with wrap-around services and care for younger children was among the first in the state and is being emulated elsewhere, including Antigo.
Demolition of the 1930s-era elementary wing—a far more venerable structure— slated later this summer once salvage and asbestos abatement work is completed.
There were few tears as the portion of the 1966 addition was coming down.
Always a sort of ugly duckling, the project was originally approved by voters at the district’s annual meeting in July, 1965 and was affirmed in April, 1966, when voters backed plans for a $500,000 loan from the State Trust Fund.
Vote was 218-108, with the Antigo Daily Journal reporting questions swirling around the location of the school, possible consolidation with other districts and the effect on local property taxes.
The 45,425 square foot complex was designed to ease overcrowding at the high school and included conversion of the existing gymnasium, located in the lower level of the elementary school, into a cafeteria that remained in use through the 2017-18 school year. It included the gymnasium, music and shop areas, offices and classroom space along with the elementary building renovations. Final price tag was $718,000.
Portions were put into use in October, 1967 but the dedication was not held until March, 1968.
Architect was Stubenrauch and Associates. General contractor was Trade-Well Company of Antigo.
New rooms are painted in bright hues of sunshine yellow, lime green, French lilac and orange. Most floors are tiled in ‘pebble’ pattern vinyl to blend with room decors, the newspaper reported in an extensive description of the project.
The large use of storage space in the addition, and the excellent use made of it, is most impressive, the newspaper continued.
At the time of the dedication, the school had an enrollment of 585 in kindergarten through high school. Schools in Pearson, Summit Lake and Pelican Lake were closed and those students moved to Elcho.
Board members included Mel Servi, president; Joseph Eckardt, vice-president; A.J. Berenz, clerk; Wilbur Hansen, treasurer; and R.O. Rasmussen, member.
Harold Edmunds was district administrator, Katherine King was secretary and Elaine Elliott, assistant.
The dedication story also included a listing of all school faculty. Memorable names included Eyleene Abrahamson, English; Ralph Abrahamson, music; Ervin Cox, physical education, coach, biology and geography; Jeanne Emery, art; David Stelmach, American history, American problems; Alma Reigert, English and school librarian; Donald Trythall, business education; and Clifford Westphal, industrial arts and coach.
The elementary staff included Cinderella Harkins, Marjorie Schulze, Carol Kramer, Marie Bubolz, Jeannette Space, Lolita Chadek, Edna Schultz, and Joyce Kieslich.
Custodians were Gordie Kramer and Ken Elliott.
Source: Antigo Daily Journal
